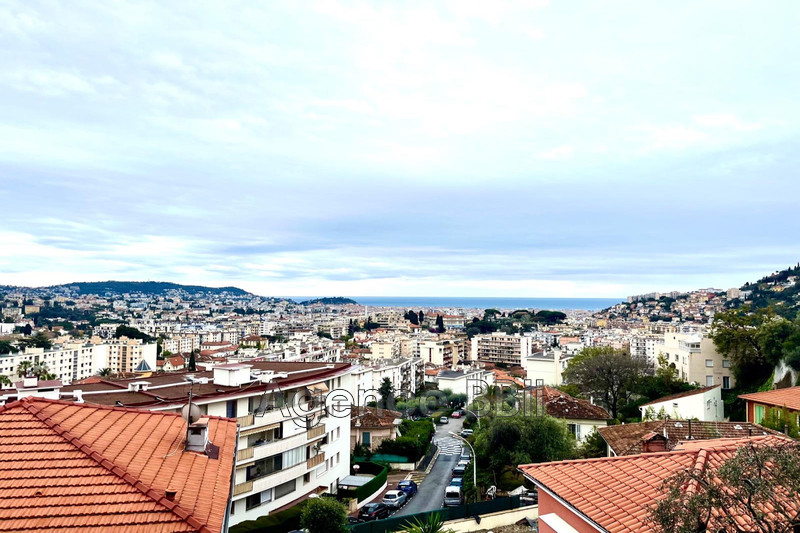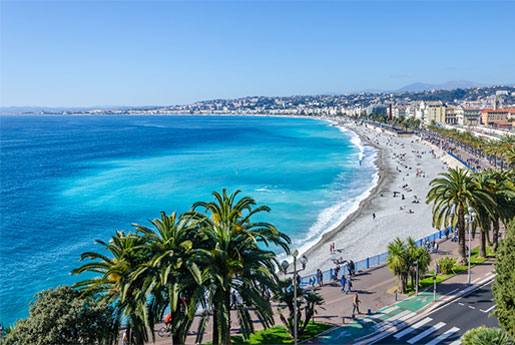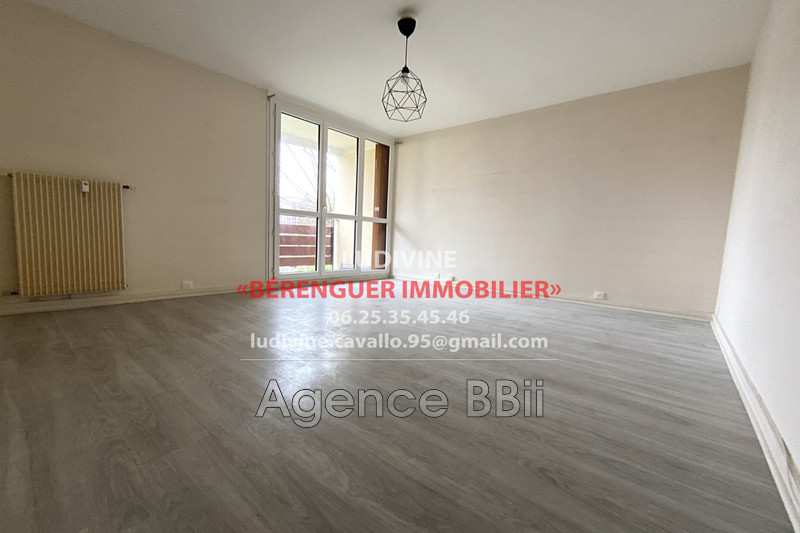
 Agence immobilière Côte d'Azur | île de france
Agence immobilière Côte d'Azur | île de france
 AGENCE IMMOBILIÈRE CÔTE D’AZUR I ILE DE FRANCE
AGENCE IMMOBILIÈRE CÔTE D’AZUR I ILE DE FRANCE
Bienvenue à l’agence immobilière BBii : BERENGUER & BERENGUER immobilier international
Découvrez sur ce site les biens correspondant à votre projet immobilier, grâce à un large choix de biens : de l’appartement en dernier étage avec vue mer, ou rez-de-jardin, à la villa avec piscine, du centre-ville aux quartiers résidentiels et villes avoisinantes. Les biens signalés pour investissement regroupent ceux sélectionnés pour leur bon rapport locatif.
De nombreux propriétaires nous font confiance pour la vente de leur appartement ou de leur villa. Nos estimations sont réalisées par nos négociateurs grâce à une parfaite connaissance du marché de l’immobilier. Pour acheter ou vendre, contactez-nous pour un rendez-vous personnalisé. Nous étudierons ensemble votre projet immobilier.
L’agence BBii : BERENGUER & BERENGUER Immobilier international est un groupement d'agences et une équipe de négociateurs expérimentés et spécialistes de l'immobilier.
 Actualités Réseaux
Actualités Réseaux
Immobilier par villes
Immobilier Nice
(48 biens)Immobilier Paris
(11 biens)Immobilier Cours-la-Ville
(9 biens)Immobilier Canihuel
(7 biens)Immobilier Mandelieu-la-Napoule
(5 biens)- Toutes nos 74 villes
Vente & achat maisons
- Vente maison 1 chambre
- Vente maison 2 chambres
- Vente maison 3 chambres
- Vente maison 4 chambres
- Vente maison en centre ville
- Vente maison vue mer
Vente & achat appartements
- Vente appartement studio
- Vente appartement 2 pièces
- Vente appartement 3 pièces
- Vente appartement 4 pièces
- Vente appartement garage
- Vente appartement vue mer
- Vente appartement studio
- Vente appartement 2 pièces
- Vente appartement 3 pièces
- Vente appartement 4 pièces
- Vente appartement garage
- Vente appartement vue mer

 Sélection vente Appartements
Sélection vente Appartements 




